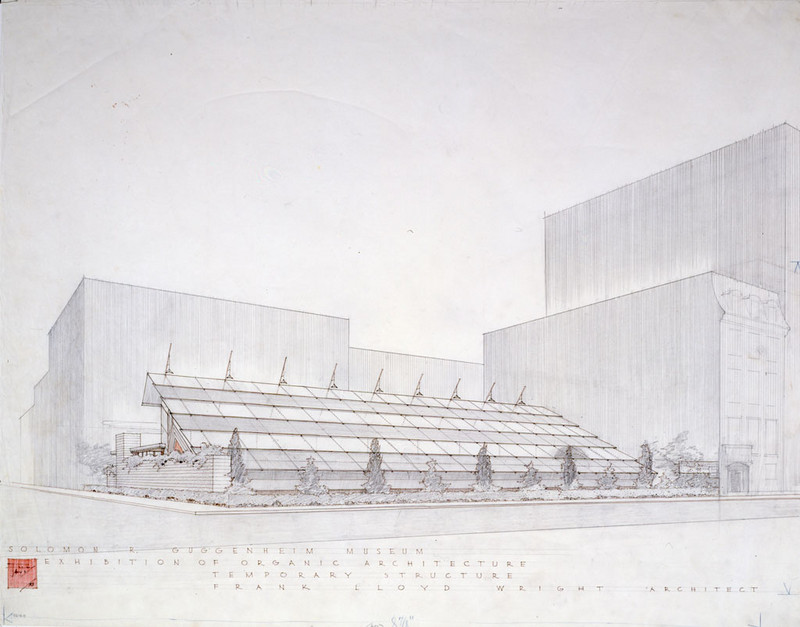A Long-Awaited Tribute: Frank Lloyd Wright's Usonian House and Pavilion
27 Jul 2012 - 25 Sep 2013

Frank Lloyd Wright
Sixty Years of Living Architecture Exhibition Building(demolished), New York. Perspective (presentation drawing), 1953
Graphite and ink on tracing paper
91 x 196 cm
Drawing © 1988 FrankLloyd Wright Foundation, Scottsdale, Arizona
Sixty Years of Living Architecture Exhibition Building(demolished), New York. Perspective (presentation drawing), 1953
Graphite and ink on tracing paper
91 x 196 cm
Drawing © 1988 FrankLloyd Wright Foundation, Scottsdale, Arizona
A LONG-AWAITED TRIBUTE: FRANK LLOYD WRIGHT'S USONIAN HOUSE AND PAVILION
27 July 2012 – 25 September 2013
On October 22, 1953, Sixty Years of Living Architecture: The Work of Frank Lloyd Wright opened in New York on the site where the Solomon R. Guggenheim Museum would eventually be built. Two Frank Lloyd Wright-designed buildings were constructed specifically to house the exhibition: a temporary pavilion made of glass, fiberboard, and pipe columns; and a 1,700-square-foot, fully furnished, two-bedroom, model Usonian house representing Wright’s organic solution for modest, middle-class dwellings.
This presentation, composed of selected materials from the Solomon R. Guggenheim Museum Archives, pays homage to these two structures. Aware of his lack of architectural recognition in New York City prior to the 1953 exhibition, Wright declared: “this house and the pavilion alongside it . . . represent a long-awaited tribute: the first Wright building[s] erected in New York City.”1
27 July 2012 – 25 September 2013
On October 22, 1953, Sixty Years of Living Architecture: The Work of Frank Lloyd Wright opened in New York on the site where the Solomon R. Guggenheim Museum would eventually be built. Two Frank Lloyd Wright-designed buildings were constructed specifically to house the exhibition: a temporary pavilion made of glass, fiberboard, and pipe columns; and a 1,700-square-foot, fully furnished, two-bedroom, model Usonian house representing Wright’s organic solution for modest, middle-class dwellings.
This presentation, composed of selected materials from the Solomon R. Guggenheim Museum Archives, pays homage to these two structures. Aware of his lack of architectural recognition in New York City prior to the 1953 exhibition, Wright declared: “this house and the pavilion alongside it . . . represent a long-awaited tribute: the first Wright building[s] erected in New York City.”1
