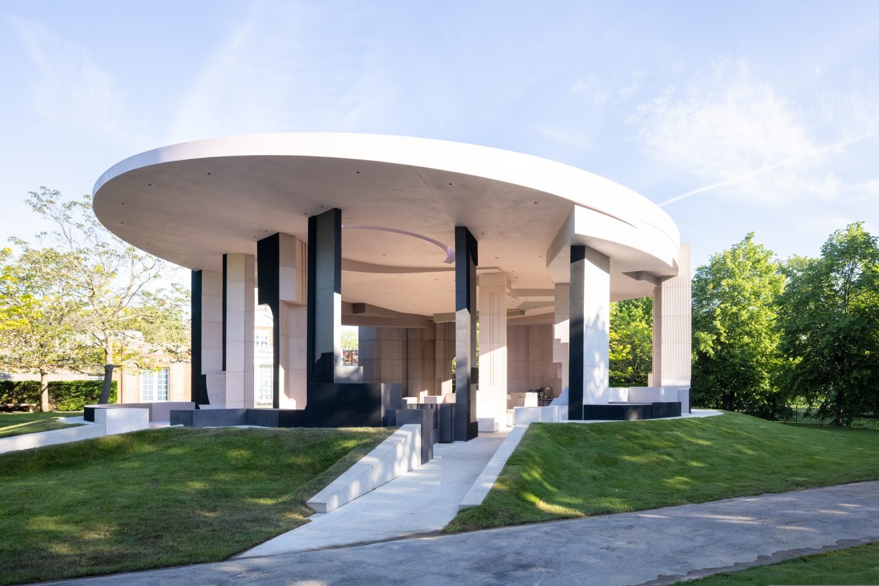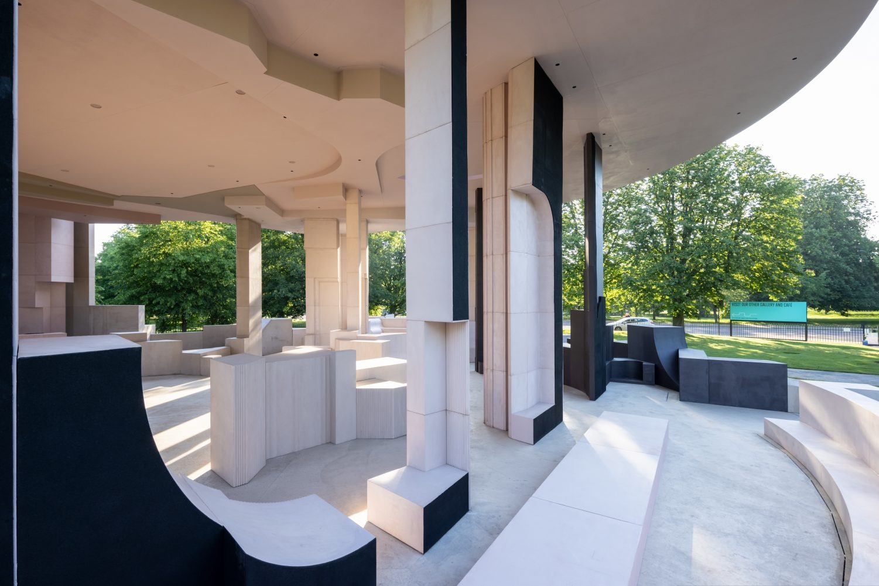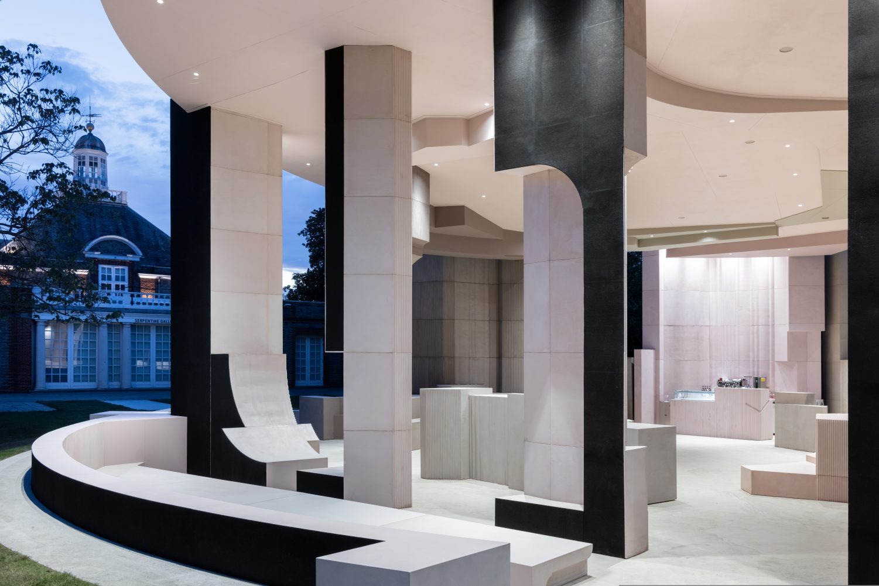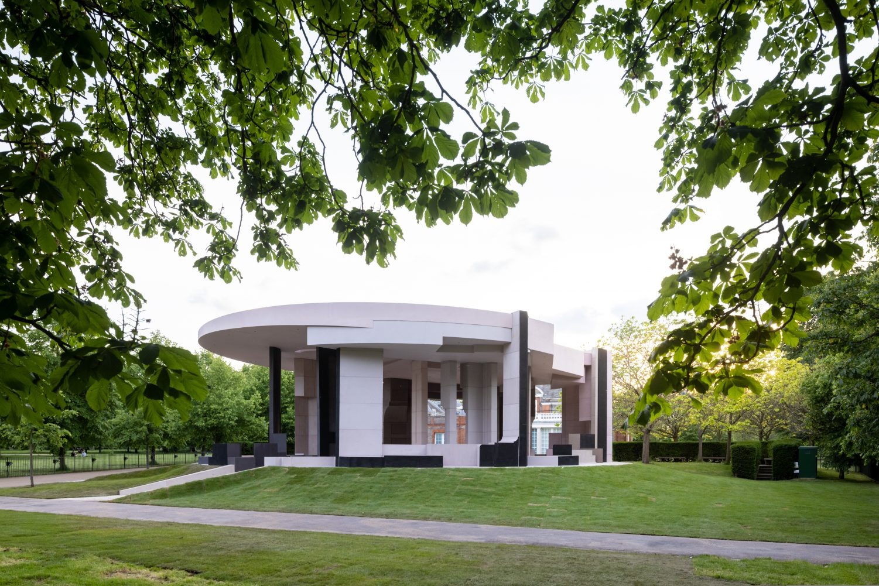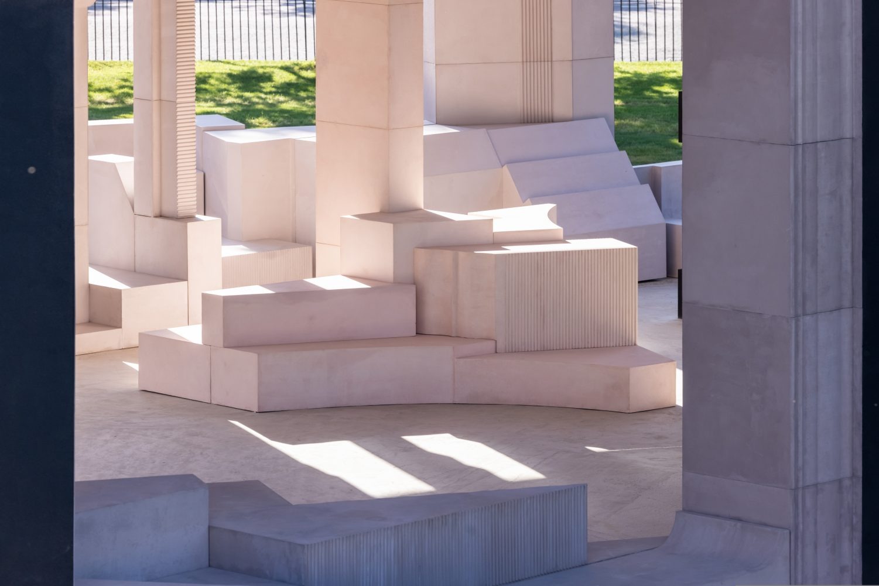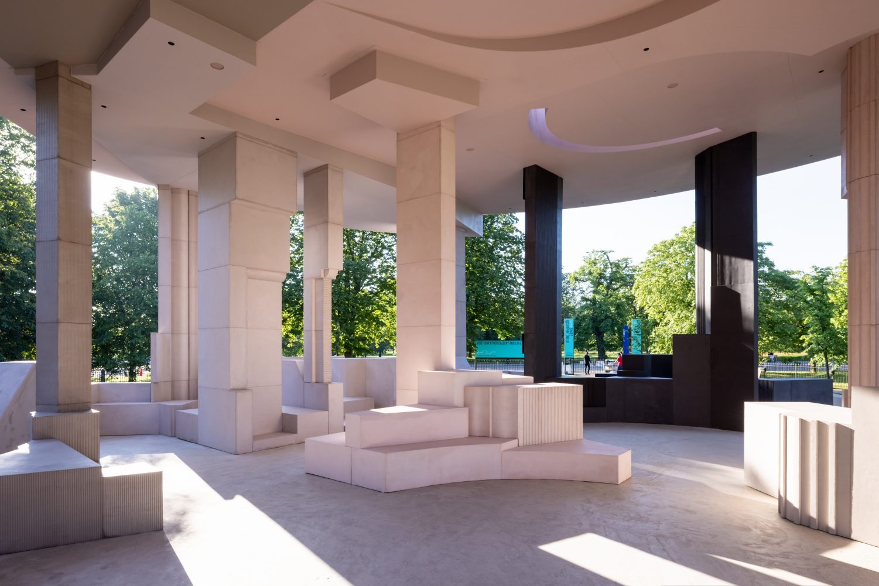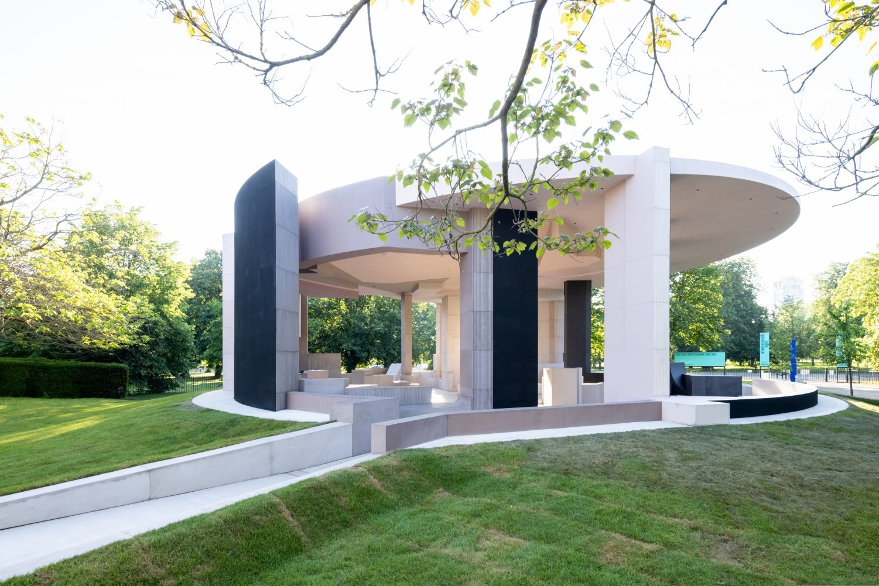Serpentine Pavilion 2021: Counterspace
11 Jun - 17 Oct 2021
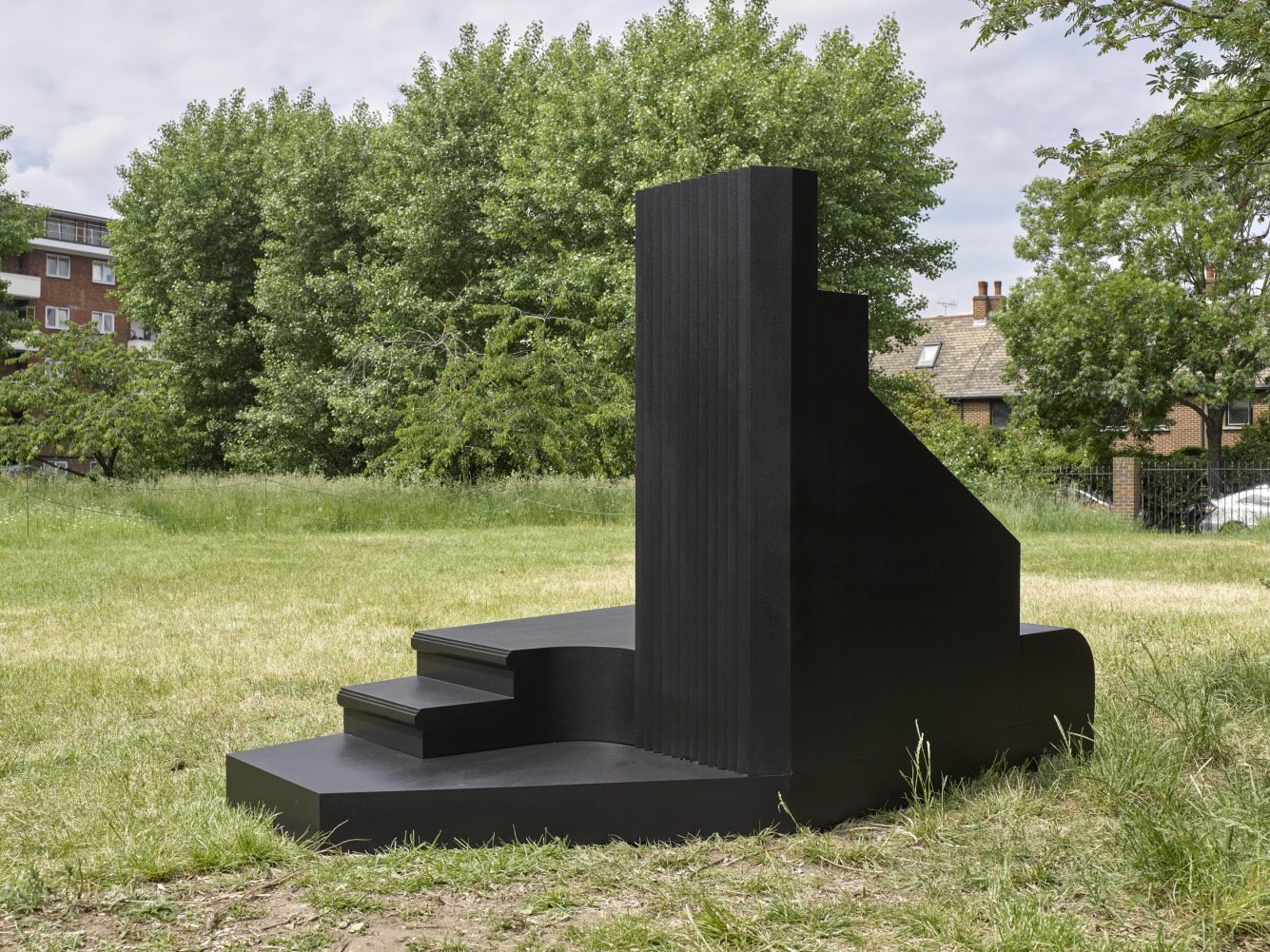
Fragment of Serpentine Pavilion 2021 designed by Counterspace for The Albany, Deptford © Counterspace Photo: George Darrell
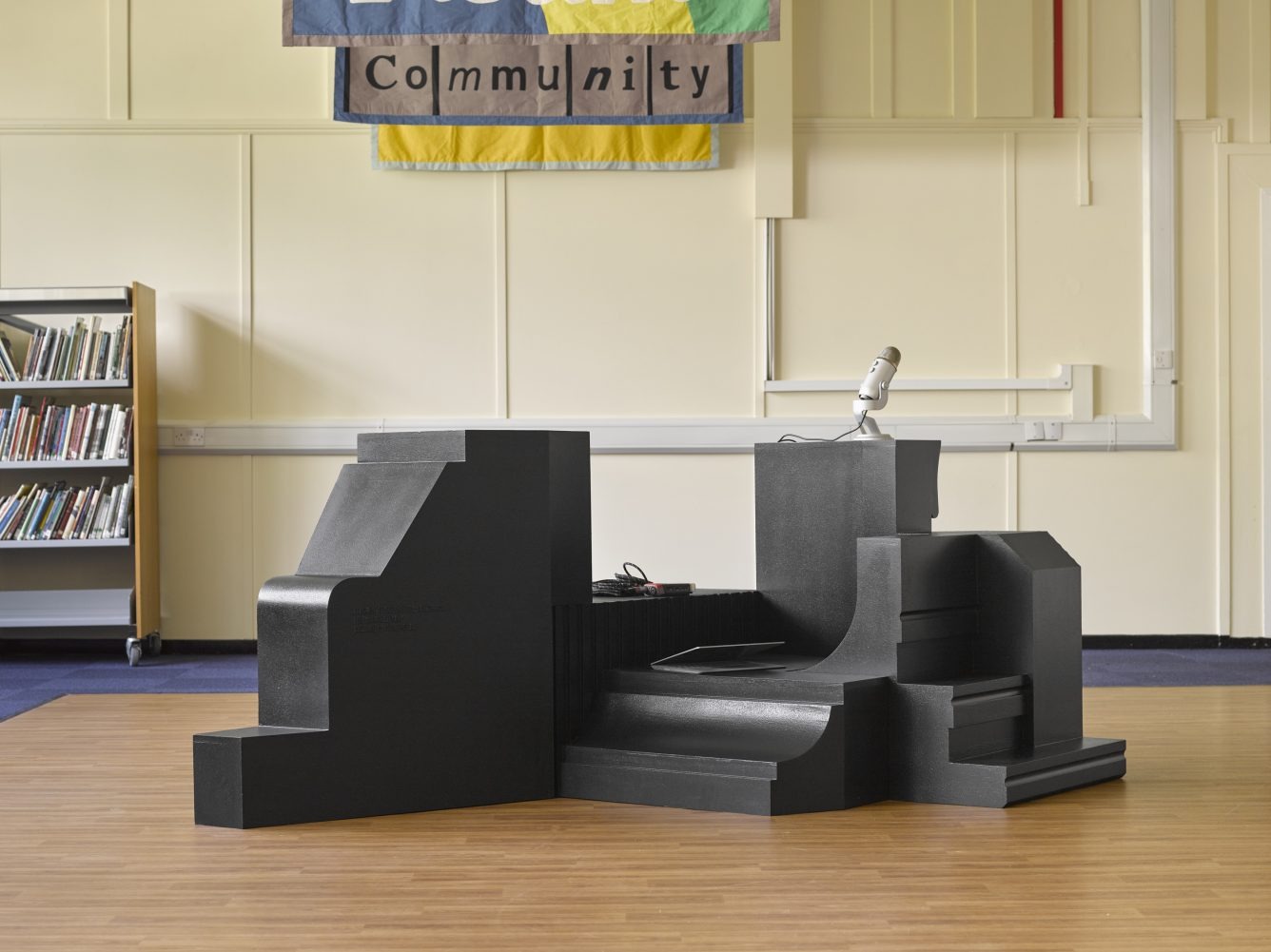
Fragment of Serpentine Pavilion 2021 designed by Counterspace for Valence Library © Counterspace Photo: George Darrell
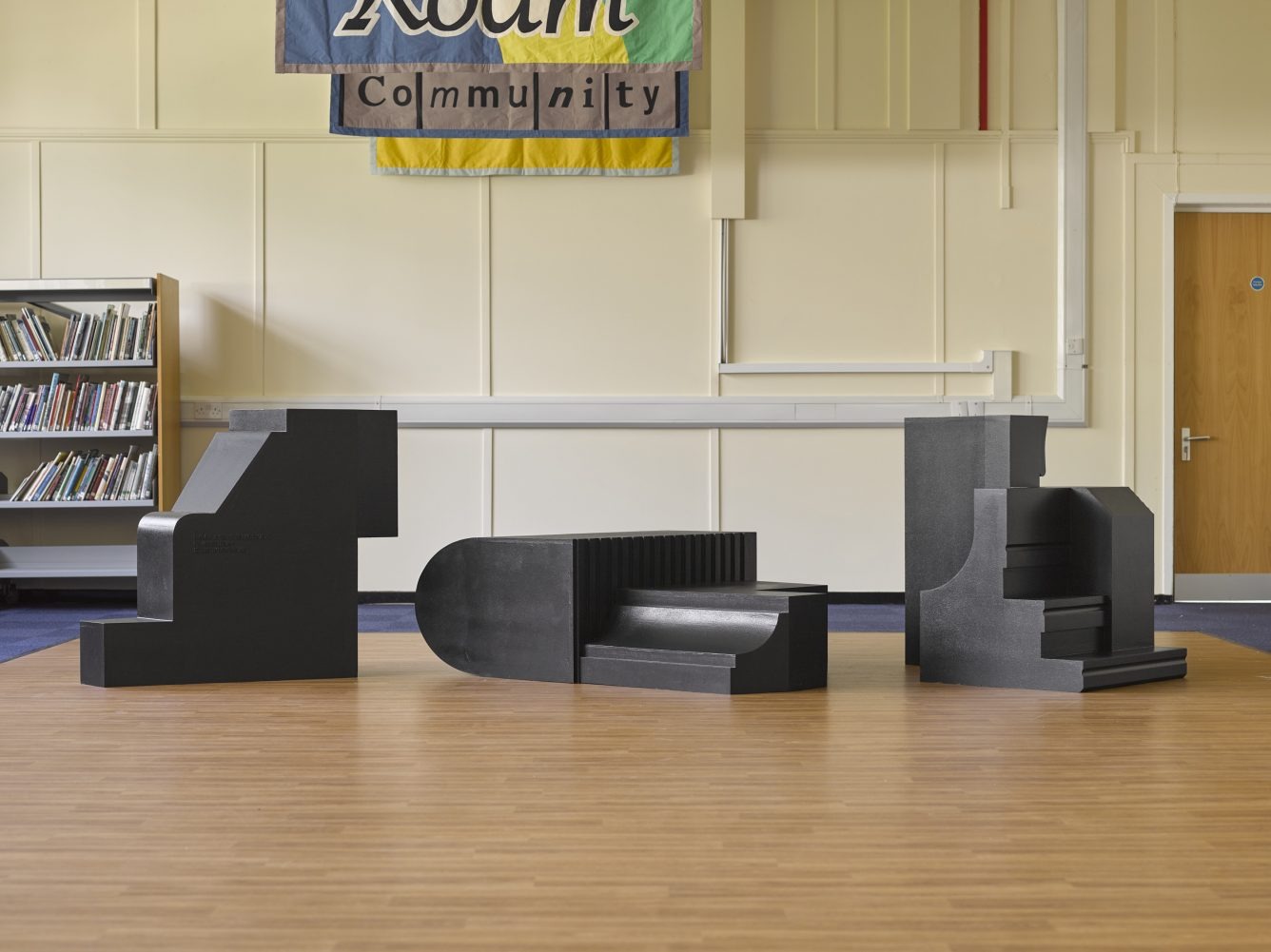
Fragment of Serpentine Pavilion 2021 designed by Counterspace for Valence Library © Counterspace Photo: George Darrell
The 20th Serpentine Pavilion is designed by Johannesburg-based practice Counterspace, directed by Sumayya Vally. A TIME100 Next List honoree, Vally is the youngest architect to be commissioned for this internationally renowned architecture programme.
The Pavilion’s design is based on past and present places of meeting, organising and belonging across several London neighbourhoods significant to diasporic and cross-cultural communities, including Brixton, Hoxton, Tower Hamlets, Edgware Road, Barking and Dagenham and Peckham, among others. Responding to the historical erasure and scarcity of informal community spaces across the city, the Pavilion references and pays homage to existing and erased places that have held communities over time and continue to do so today. Among them are: some of the first mosques built in the city, such as Fazl Mosque and East London Mosque, cooperative bookshops including Centerprise, Hackney; entertainment and cultural sites including The Four Aces Club on Dalston Lane, The Mangrove restaurant and the Notting Hill Carnival. The forms in the Pavilion are a result of abstracting, superimposing and splicing elements from architectures that vary in scales of intimacy, translating the shapes of London into the Pavilion structure in Kensington Gardens. Where these forms meet, they create a new place for gathering in the Pavilion.
The Pavilion is built of reclaimed steel, cork and timber covered with micro-cement. The varying textures, hues of pink and brown are drawn directly from the architecture of London and reference changes in quality of light.
For the first time in the history of this commission, four Fragments of the Pavilion are placed in partner organisations whose work has inspired the design of the Pavilion: one of the first Black publishers and booksellers in the UK New Beacon Books in Finsbury Park, a multi-purpose venue and community centre The Tabernacle in Notting Hill, arts centre the Albany in Deptford and the new Becontree Forever Arts and Culture Hub at Valence Library in Barking and Dagenham, which was established this year to commemorate the centenary of the UK’s largest council housing estate. These Fragments support the everyday operations of these organisations while enabling and honouring gatherings of local communities that they have supported for years. A gesture of decentralising architecture to include a multitude of voices, the Fragments extend out into the city the principals on which the Pavilion was designed.
Since its inception, the Pavilion has become an established home for Serpentine’s Live Programmes. This year the Pavilion will also host a specially commissioned sound programme Listening to the City that features work by artists including Ain Bailey and Jay Bernard, connecting visitors to the stories and sounds of selected London neighbourhoods. The design process has also extended into thinking through more equitable, sustainable and imaginative institutional structures by creating Support Structures for Support Structures, a grant and fellowship programme that supports artists who work in, support and hold communities in London through their work.
Sumayya Vally of Counterspace said of the design:
“My practice, and this Pavilion, is centred around amplifying and collaborating with multiple and diverse voices from many different histories; with an interest in themes of identity, community, belonging and gathering. The past year has drawn these themes sharply into focus and has allowed me the space to reflect on the incredible generosity of the communities that have been integral to this Pavilion. This has given rise to several initiatives that extend the duration, scale and reach of the Pavilion beyond its physical lifespan. In a time of isolation, these initiatives have deepened the Pavilion’s intents toward sustained collaboration, and I am excited to continue this engagement with the Serpentine’s civic and education teams and our partners over the summer and beyond.”
Serpentine Artistic Director Hans Ulrich Obrist and CEO Bettina Korek selected this year’s architect with advisors Sir David Adjaye OBE, Professor Lesley Lokko and David Glover alongside the Serpentine team – Julie Burnell (Head of Construction and Buildings) and the project’s curator Natalia Grabowska.
The Pavilion’s design is based on past and present places of meeting, organising and belonging across several London neighbourhoods significant to diasporic and cross-cultural communities, including Brixton, Hoxton, Tower Hamlets, Edgware Road, Barking and Dagenham and Peckham, among others. Responding to the historical erasure and scarcity of informal community spaces across the city, the Pavilion references and pays homage to existing and erased places that have held communities over time and continue to do so today. Among them are: some of the first mosques built in the city, such as Fazl Mosque and East London Mosque, cooperative bookshops including Centerprise, Hackney; entertainment and cultural sites including The Four Aces Club on Dalston Lane, The Mangrove restaurant and the Notting Hill Carnival. The forms in the Pavilion are a result of abstracting, superimposing and splicing elements from architectures that vary in scales of intimacy, translating the shapes of London into the Pavilion structure in Kensington Gardens. Where these forms meet, they create a new place for gathering in the Pavilion.
The Pavilion is built of reclaimed steel, cork and timber covered with micro-cement. The varying textures, hues of pink and brown are drawn directly from the architecture of London and reference changes in quality of light.
For the first time in the history of this commission, four Fragments of the Pavilion are placed in partner organisations whose work has inspired the design of the Pavilion: one of the first Black publishers and booksellers in the UK New Beacon Books in Finsbury Park, a multi-purpose venue and community centre The Tabernacle in Notting Hill, arts centre the Albany in Deptford and the new Becontree Forever Arts and Culture Hub at Valence Library in Barking and Dagenham, which was established this year to commemorate the centenary of the UK’s largest council housing estate. These Fragments support the everyday operations of these organisations while enabling and honouring gatherings of local communities that they have supported for years. A gesture of decentralising architecture to include a multitude of voices, the Fragments extend out into the city the principals on which the Pavilion was designed.
Since its inception, the Pavilion has become an established home for Serpentine’s Live Programmes. This year the Pavilion will also host a specially commissioned sound programme Listening to the City that features work by artists including Ain Bailey and Jay Bernard, connecting visitors to the stories and sounds of selected London neighbourhoods. The design process has also extended into thinking through more equitable, sustainable and imaginative institutional structures by creating Support Structures for Support Structures, a grant and fellowship programme that supports artists who work in, support and hold communities in London through their work.
Sumayya Vally of Counterspace said of the design:
“My practice, and this Pavilion, is centred around amplifying and collaborating with multiple and diverse voices from many different histories; with an interest in themes of identity, community, belonging and gathering. The past year has drawn these themes sharply into focus and has allowed me the space to reflect on the incredible generosity of the communities that have been integral to this Pavilion. This has given rise to several initiatives that extend the duration, scale and reach of the Pavilion beyond its physical lifespan. In a time of isolation, these initiatives have deepened the Pavilion’s intents toward sustained collaboration, and I am excited to continue this engagement with the Serpentine’s civic and education teams and our partners over the summer and beyond.”
Serpentine Artistic Director Hans Ulrich Obrist and CEO Bettina Korek selected this year’s architect with advisors Sir David Adjaye OBE, Professor Lesley Lokko and David Glover alongside the Serpentine team – Julie Burnell (Head of Construction and Buildings) and the project’s curator Natalia Grabowska.

