Serpentine Pavilion 2024: Minsuk Cho, Mass Studies
Archipelagic Void
07 Jun - 27 Oct 2024
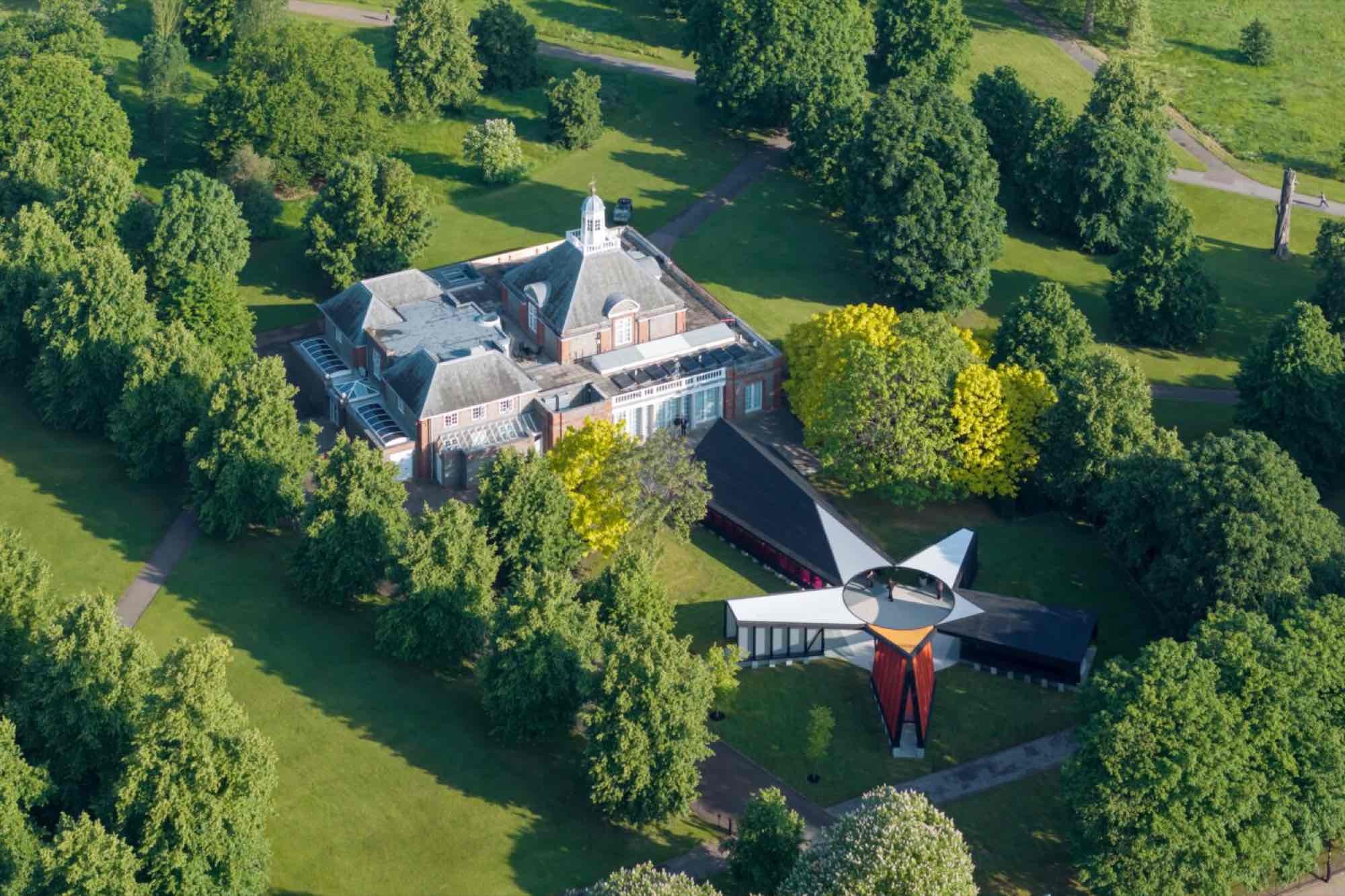
Serpentine Pavilion 2024, Archipelagic Void, designed by Minsuk Cho, Mass Studies © Mass Studies Photo: Iwan Baan Courtesy: Serpentine
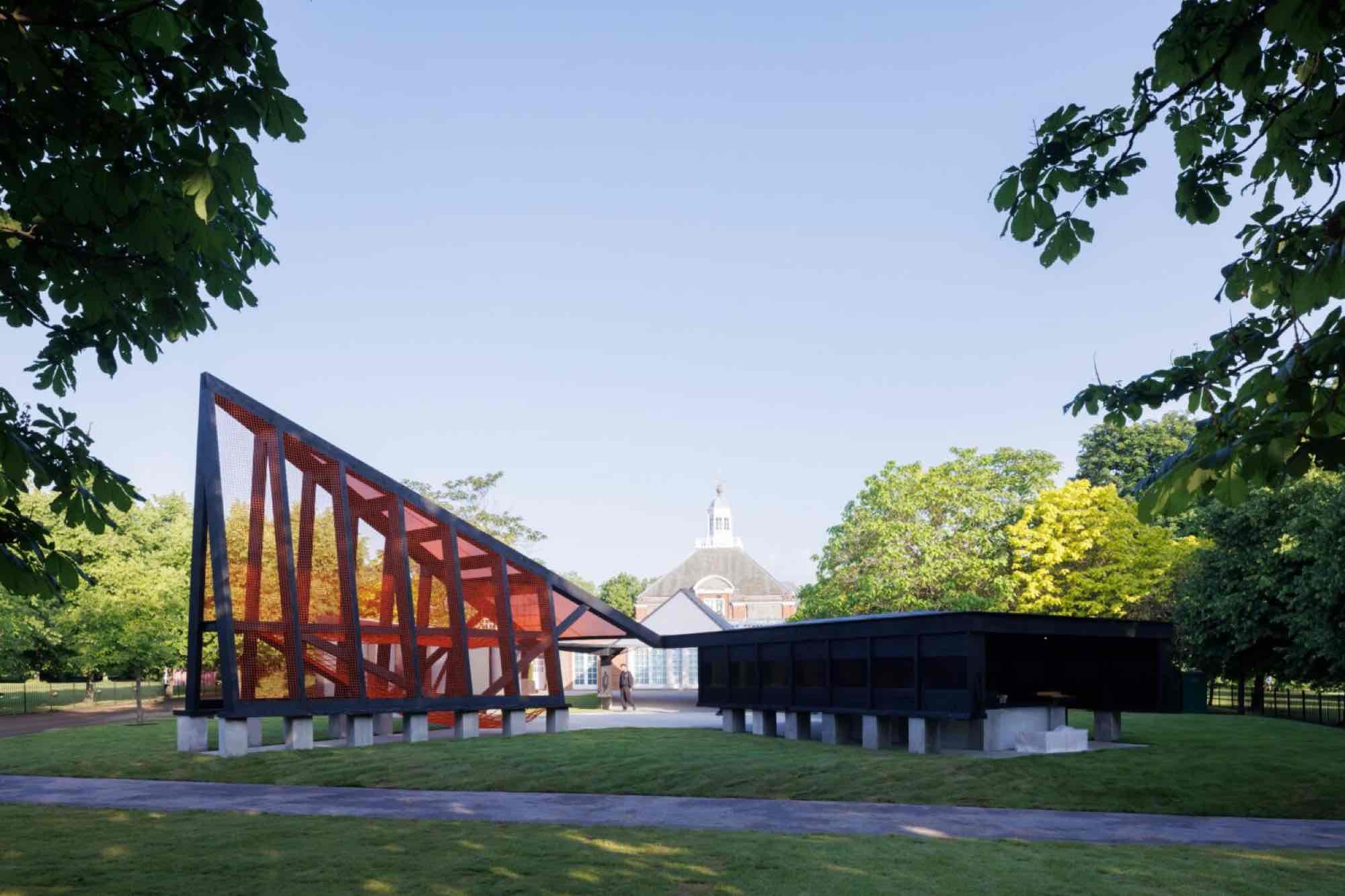
Serpentine Pavilion 2024, Archipelagic Void, designed by Minsuk Cho, Mass Studies © Mass Studies Photo: Iwan Baan Courtesy: Serpentine
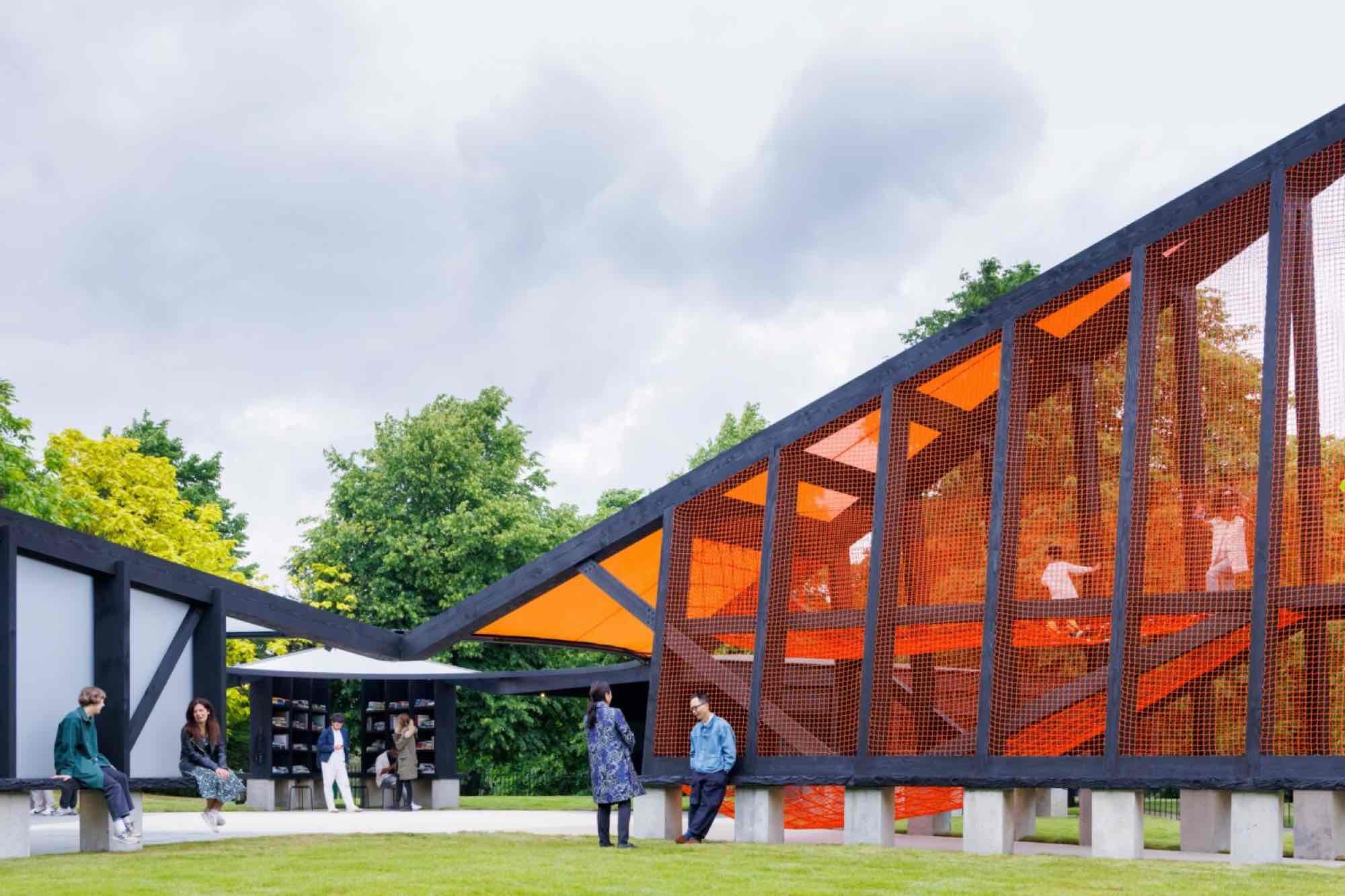
Serpentine Pavilion 2024, Archipelagic Void, designed by Minsuk Cho, Mass Studies © Mass Studies Photo: Iwan Baan Courtesy: Serpentine
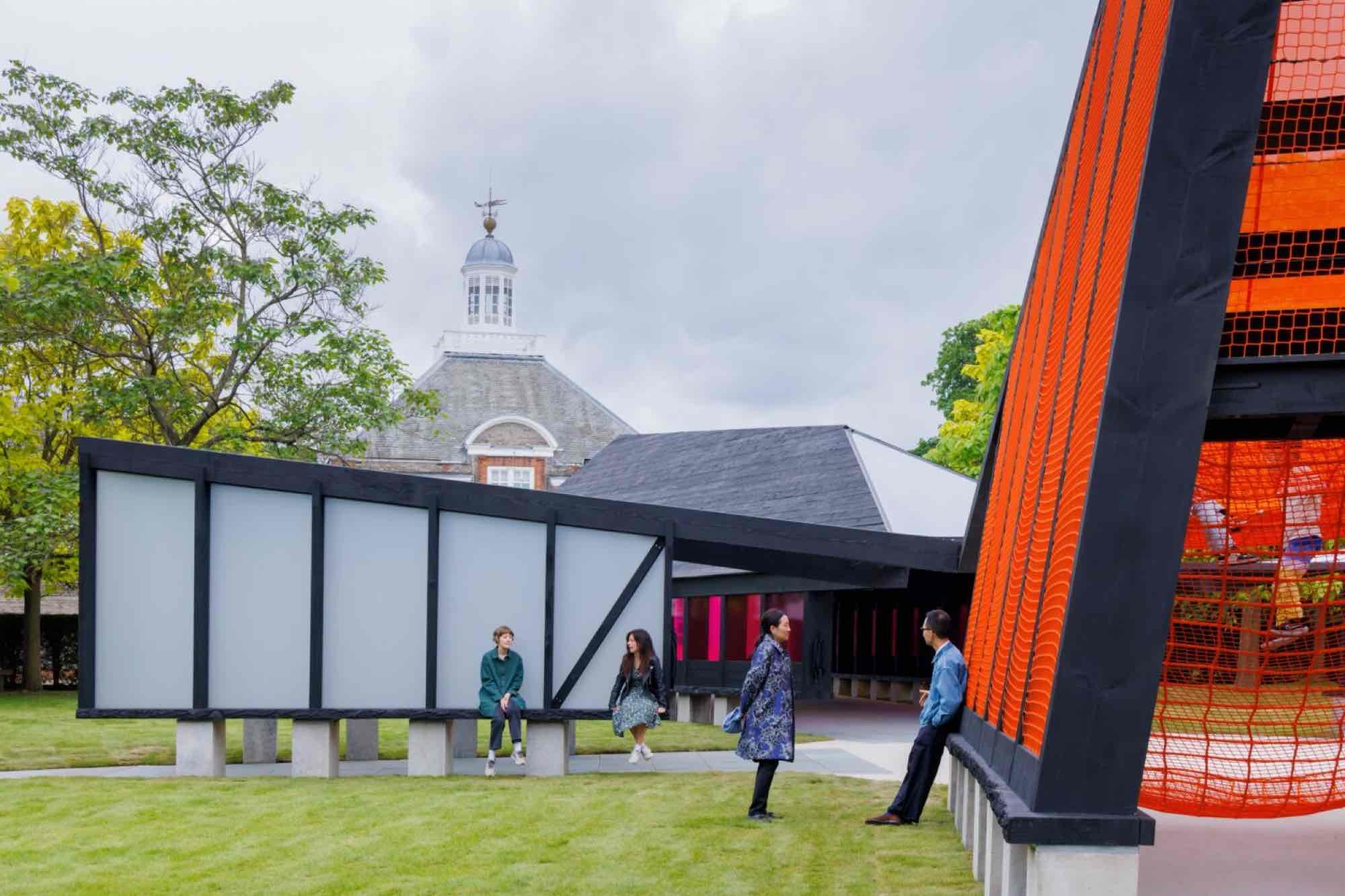
Serpentine Pavilion 2024, Archipelagic Void, designed by Minsuk Cho, Mass Studies © Mass Studies Photo: Iwan Baan Courtesy: Serpentine
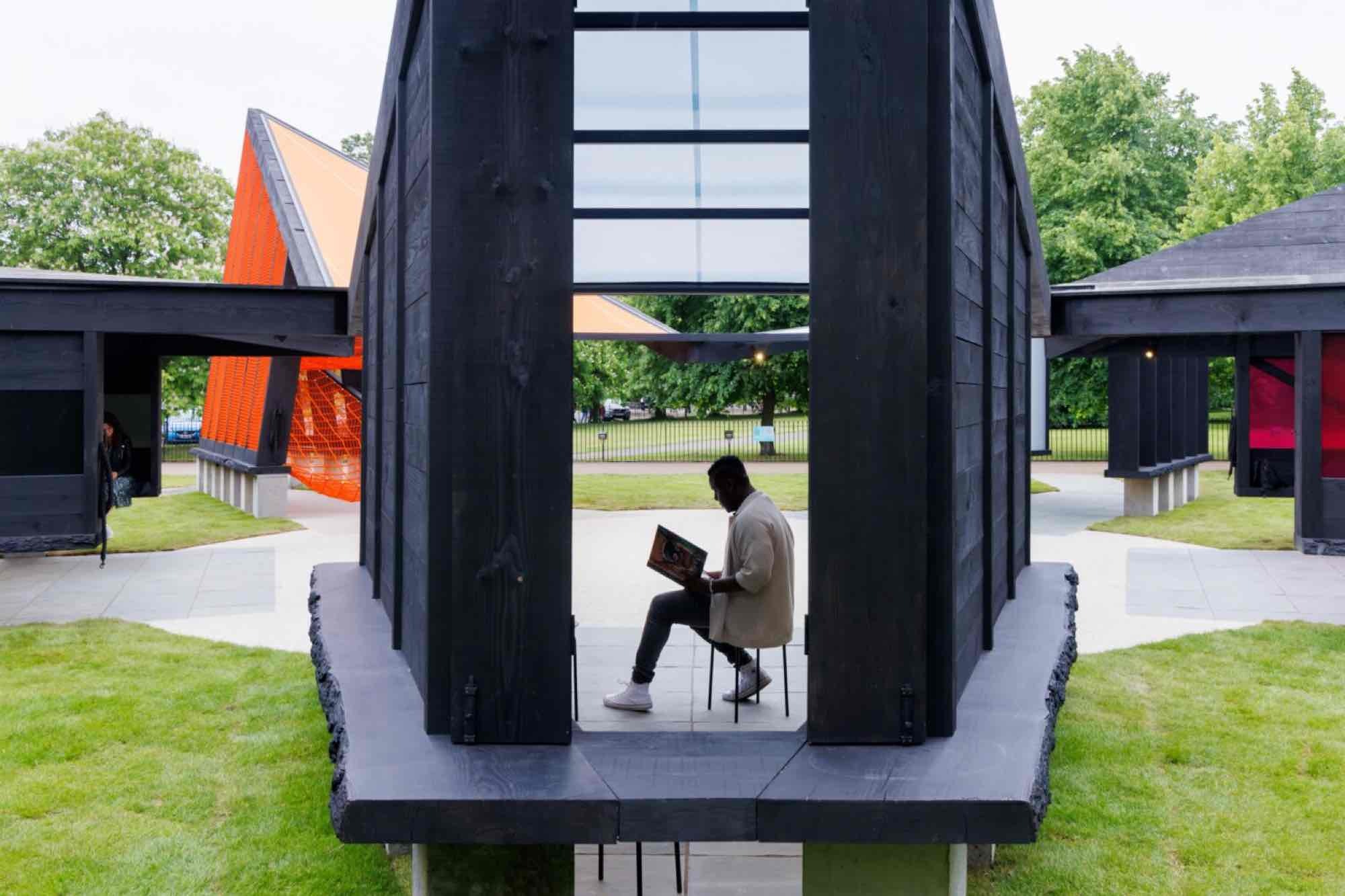
Serpentine Pavilion 2024, Archipelagic Void, designed by Minsuk Cho, Mass Studies © Mass Studies Photo: Iwan Baan Courtesy: Serpentine
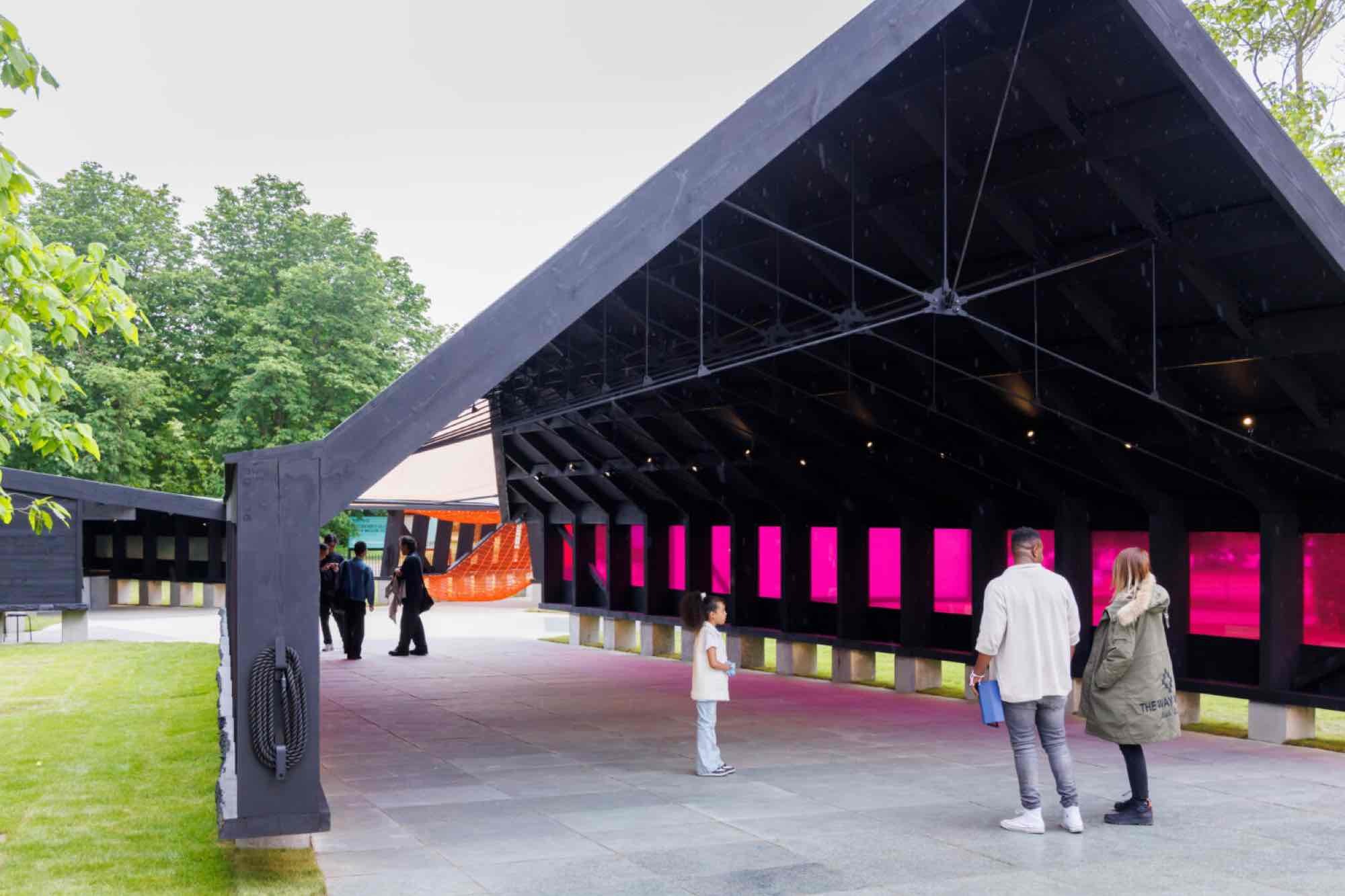
Serpentine Pavilion 2024, Archipelagic Void, designed by Minsuk Cho, Mass Studies © Mass Studies Photo: Iwan Baan Courtesy: Serpentine
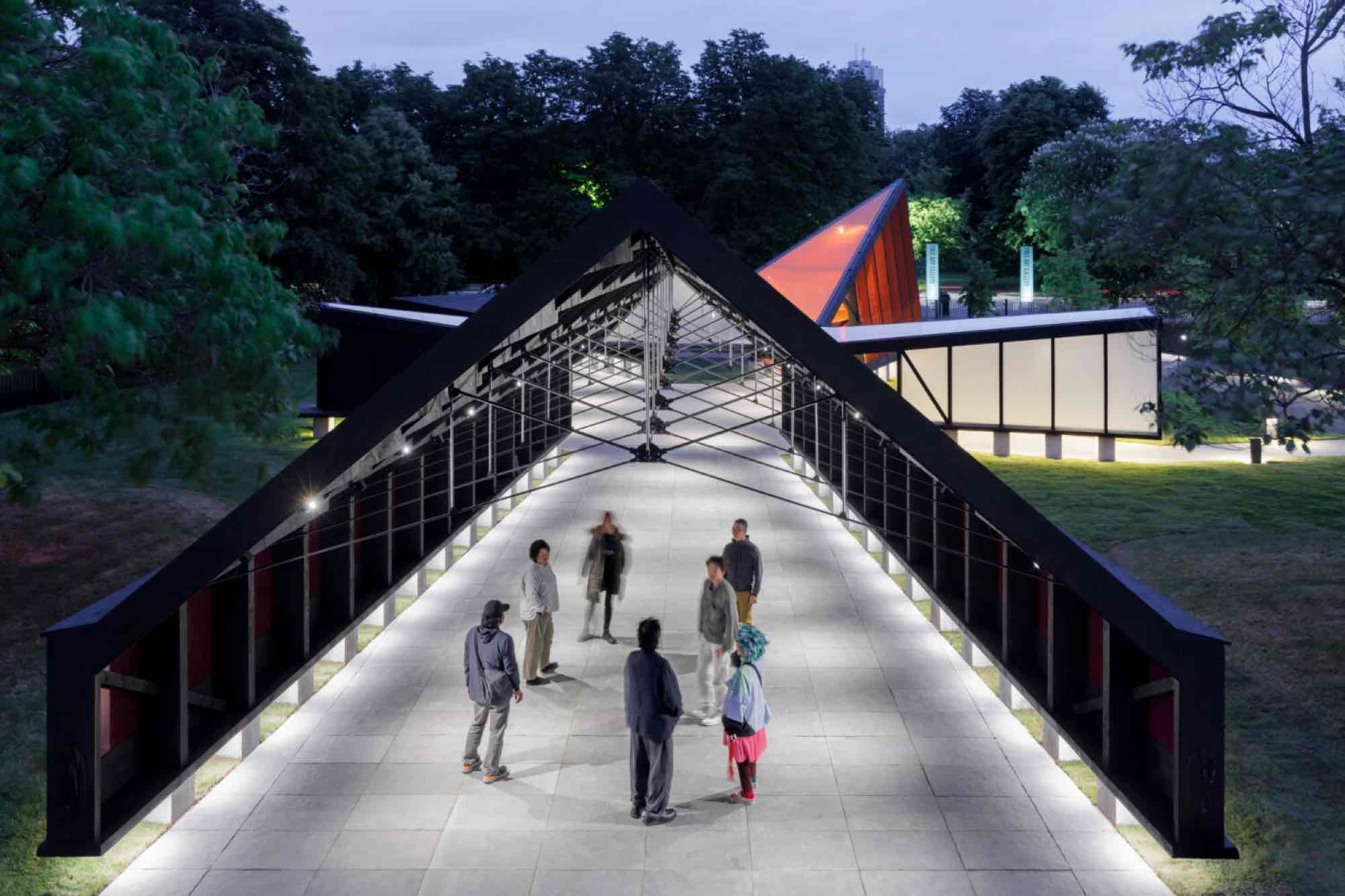
Serpentine Pavilion 2024, Archipelagic Void, designed by Minsuk Cho, Mass Studies © Mass Studies Photo: Iwan Baan Courtesy: Serpentine
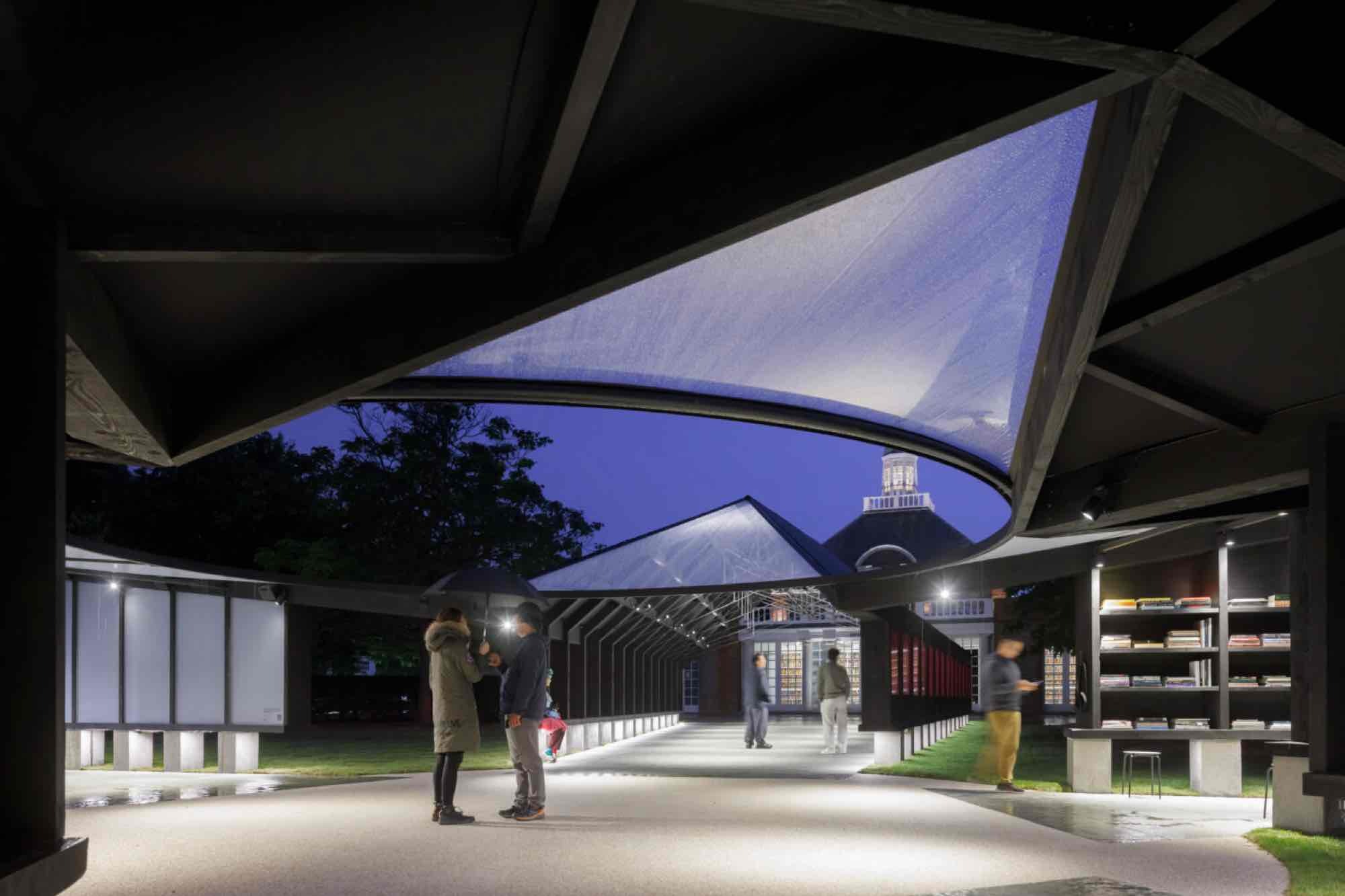
Serpentine Pavilion 2024, Archipelagic Void, designed by Minsuk Cho, Mass Studies © Mass Studies Photo: Iwan Baan Courtesy: Serpentine
Serpentine is delighted to announce that Seoul-based Korean architect Minsuk Cho and his firm Mass Studies have been selected to design the 23rd Pavilion. Mass Studies’ Pavilion will be unveiled at Serpentine South on 5th June 2024 with Goldman Sachs supporting the annual project for the 10th consecutive year.
This innovative commission, which began in 2000 with Dame Zaha Hadid, has presented the first completed UK structures by some of the most significant names and emerging talents in international architecture. The Pavilion has evolved over the years as a participatory public and artistic platform for the Serpentine’s pioneering, interdisciplinary, community and education programmes.
Titled Archipelagic Void, the Pavilion will consist of five “islands” designed around an open space. Mass Studies envisions a void defined by a series of smaller, adaptable structures located at its periphery, intertwining with the park’s natural ecology and its temporal conditions. These structures will form a constellation that shapes a singular central circular void.
The central void will act like the madang, a small courtyard found in old Korean houses, accommodating rich spatial narratives ranging from individual everyday activities to large collective events.
Around the void, each structure of this multifaceted Pavilion will be envisioned as a “content machine” each individually named and serving a different purpose. The Gallery will act as the welcoming main entry, extending Serpentine South’s curatorial activities outside, while the Auditorium will serve as a gathering area. A small Library will feature to the north of the Pavilion, offering a moment of pause. The Tea House will honour the Serpentine South's historical role as a tea pavilion. The Play Tower, the most open space, will feature a netted structure.
Assembled, the parts become a montage of ten spaces surrounding the void: five distinct covered spaces and five open, in-between areas, each acting as a threshold that seamlessly integrates with the surrounding park and Pavilion activities. Highlighted by varying natural light conditions, these flexible spaces will welcome people and host live programmes.
Minsuk Cho, Architect, Mass Studies, said: “We are honoured and grateful to be chosen as the next Serpentine Pavilion Architect. We began by asking what can be uncovered and added to the Serpentine site, which has already explored over 20 iterations at the centre of the lawn, from a roster of great architects and artists. To approach this new chapter differently, instead of viewing it as a carte blanche, we embraced the challenge of considering the many existing peripheral elements while exploring the centre as a void. It also begins to address the history of the Serpentine Pavilion. By inverting the centre as a void, we shift our architectural focus away from the built centre of the past, facilitating new possibilities and narratives.”
Bettina Korek, Chief Executive, and Hans Ulrich Obrist, Artistic Director, Serpentine, said: “We are honoured to present Minsuk Cho’s first structure on UK soil here at Serpentine as our next architecture Pavilion, opening this summer. Titled “Archipelagic Void,” Cho’s Pavilion is modular by nature, composed of individual structures that serve specific multifaceted concept to become a reality, and for sustaining the Pavilion each year as a model for exploring innovative ideas in architecture.”
Throughout the Summer and until October, the Serpentine Pavilion 2024 will become a platform for Serpentine’s live and events programme. It will feature Park Nights, the interdisciplinary platform for live encounters in music, poetry, spoken words, and dance, running alongside Serpentine’s Technology, Ecology including the 2024 Infinite Ecologies Marathon, and Civic & Education activations.
This year’s Pavilion selection was made by Serpentine CEO Bettina Korek, Artistic Director Hans Ulrich Obrist, Director of Construction and Special Projects Julie Burnell, Director of Curatorial Affairs and Public Practice Yesomi Umolu, Assistant Exhibitions Curator Alexa Chow, together with advisors Sou Fujimoto and David Glover.
This innovative commission, which began in 2000 with Dame Zaha Hadid, has presented the first completed UK structures by some of the most significant names and emerging talents in international architecture. The Pavilion has evolved over the years as a participatory public and artistic platform for the Serpentine’s pioneering, interdisciplinary, community and education programmes.
Titled Archipelagic Void, the Pavilion will consist of five “islands” designed around an open space. Mass Studies envisions a void defined by a series of smaller, adaptable structures located at its periphery, intertwining with the park’s natural ecology and its temporal conditions. These structures will form a constellation that shapes a singular central circular void.
The central void will act like the madang, a small courtyard found in old Korean houses, accommodating rich spatial narratives ranging from individual everyday activities to large collective events.
Around the void, each structure of this multifaceted Pavilion will be envisioned as a “content machine” each individually named and serving a different purpose. The Gallery will act as the welcoming main entry, extending Serpentine South’s curatorial activities outside, while the Auditorium will serve as a gathering area. A small Library will feature to the north of the Pavilion, offering a moment of pause. The Tea House will honour the Serpentine South's historical role as a tea pavilion. The Play Tower, the most open space, will feature a netted structure.
Assembled, the parts become a montage of ten spaces surrounding the void: five distinct covered spaces and five open, in-between areas, each acting as a threshold that seamlessly integrates with the surrounding park and Pavilion activities. Highlighted by varying natural light conditions, these flexible spaces will welcome people and host live programmes.
Minsuk Cho, Architect, Mass Studies, said: “We are honoured and grateful to be chosen as the next Serpentine Pavilion Architect. We began by asking what can be uncovered and added to the Serpentine site, which has already explored over 20 iterations at the centre of the lawn, from a roster of great architects and artists. To approach this new chapter differently, instead of viewing it as a carte blanche, we embraced the challenge of considering the many existing peripheral elements while exploring the centre as a void. It also begins to address the history of the Serpentine Pavilion. By inverting the centre as a void, we shift our architectural focus away from the built centre of the past, facilitating new possibilities and narratives.”
Bettina Korek, Chief Executive, and Hans Ulrich Obrist, Artistic Director, Serpentine, said: “We are honoured to present Minsuk Cho’s first structure on UK soil here at Serpentine as our next architecture Pavilion, opening this summer. Titled “Archipelagic Void,” Cho’s Pavilion is modular by nature, composed of individual structures that serve specific multifaceted concept to become a reality, and for sustaining the Pavilion each year as a model for exploring innovative ideas in architecture.”
Throughout the Summer and until October, the Serpentine Pavilion 2024 will become a platform for Serpentine’s live and events programme. It will feature Park Nights, the interdisciplinary platform for live encounters in music, poetry, spoken words, and dance, running alongside Serpentine’s Technology, Ecology including the 2024 Infinite Ecologies Marathon, and Civic & Education activations.
This year’s Pavilion selection was made by Serpentine CEO Bettina Korek, Artistic Director Hans Ulrich Obrist, Director of Construction and Special Projects Julie Burnell, Director of Curatorial Affairs and Public Practice Yesomi Umolu, Assistant Exhibitions Curator Alexa Chow, together with advisors Sou Fujimoto and David Glover.
